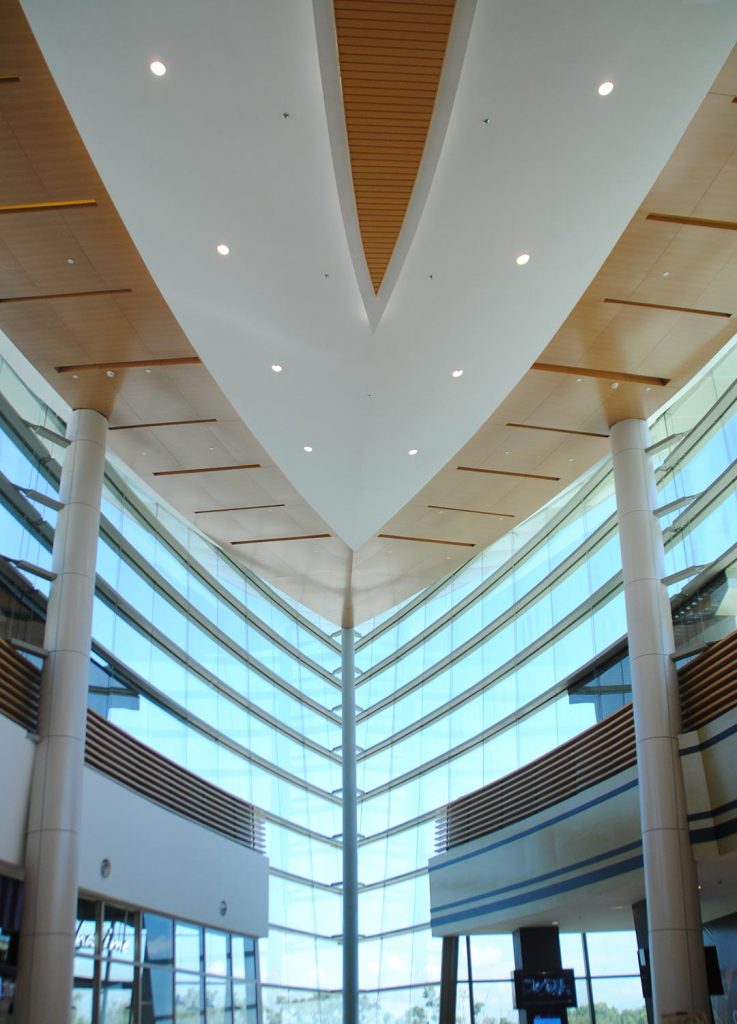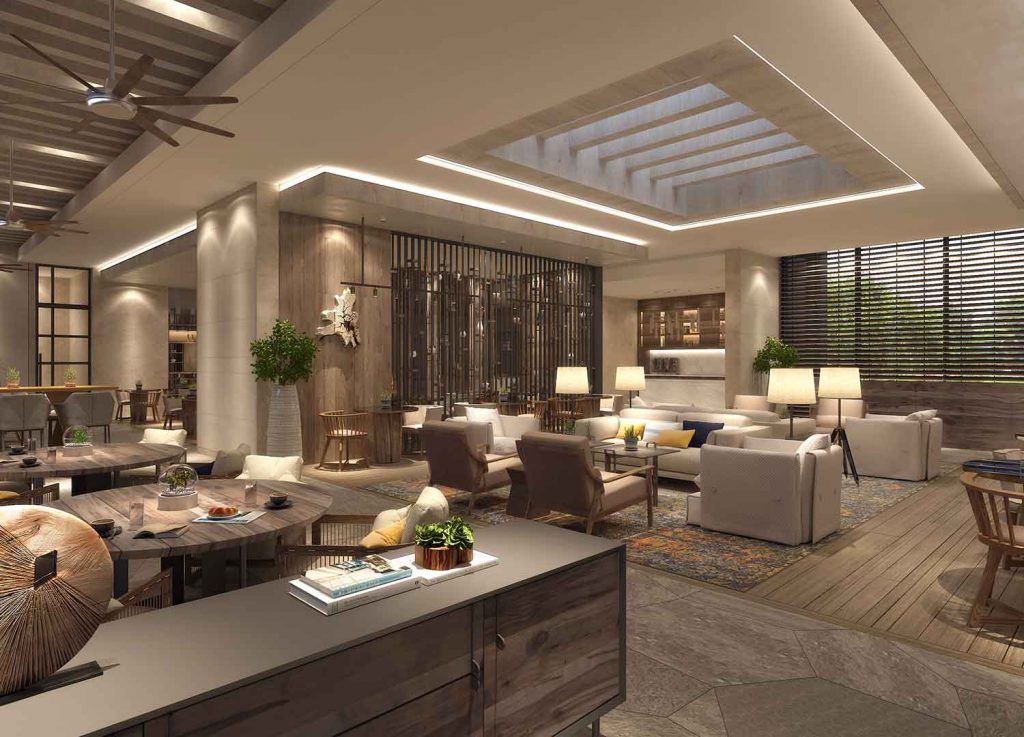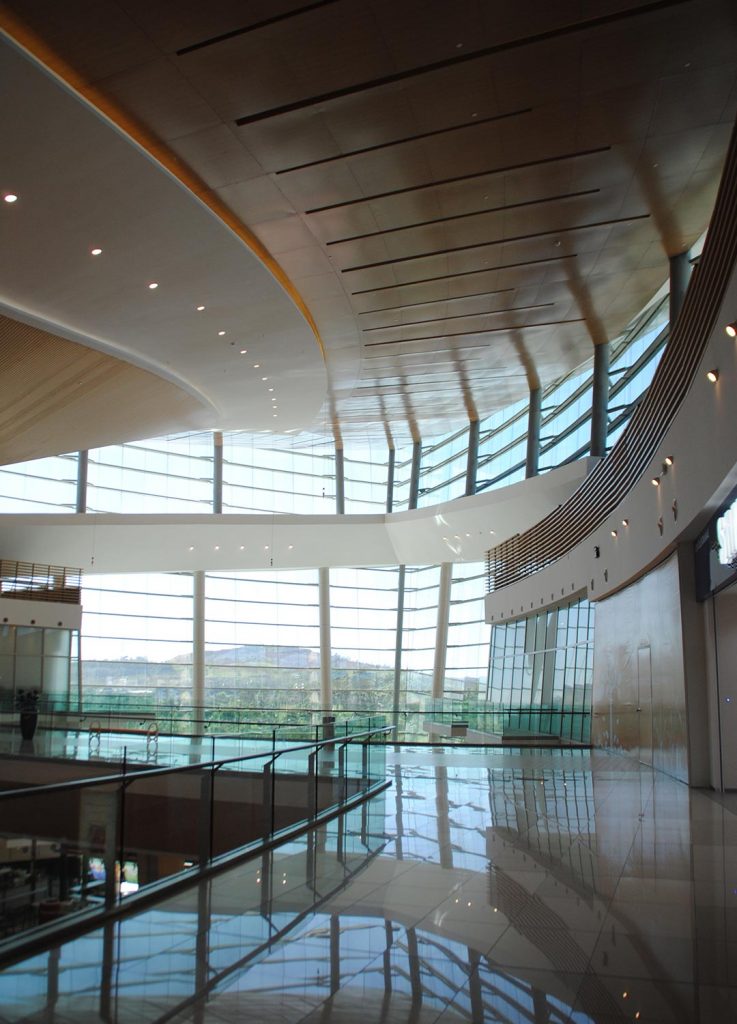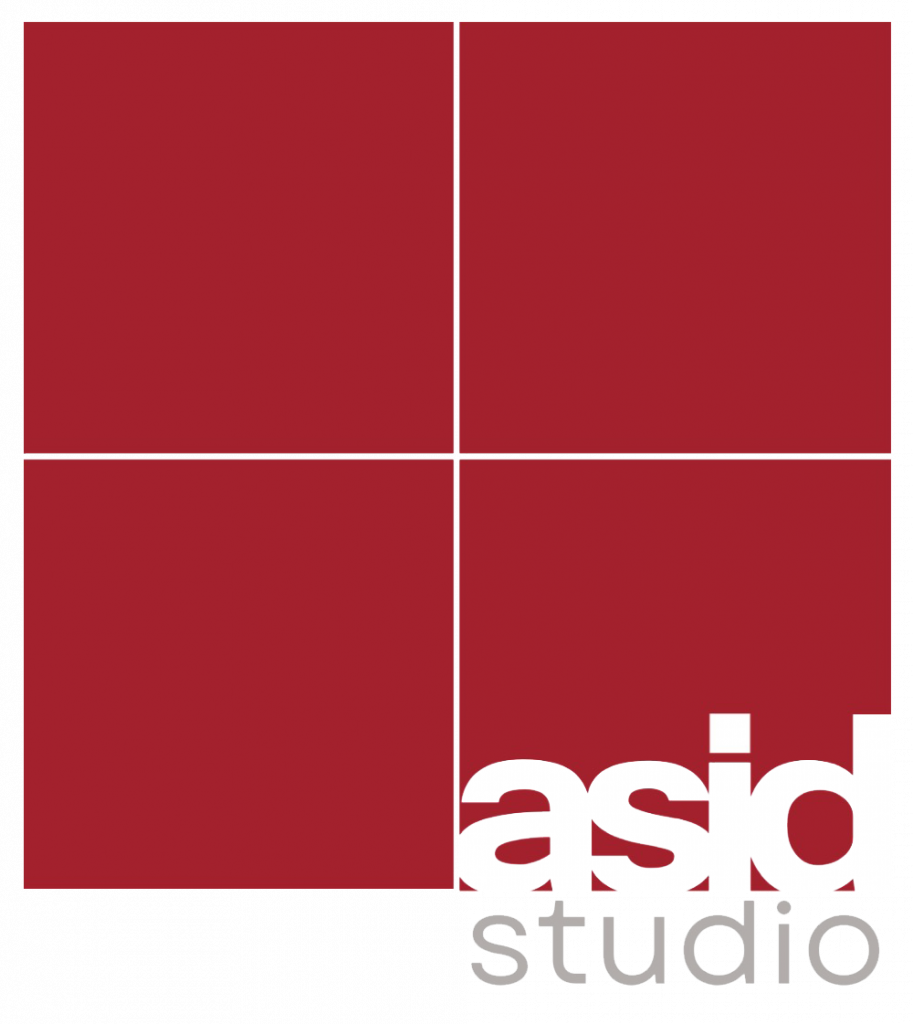Services
Interior architecture and decoration for new development, refurbishbent and re-branding

ID ARCHITECTURAL PLANNING & DESIGN TEAM
“Form follows Function”
Following the Operator and clients brief, provide & discuss interior design research on international and local regulations. Review the current architectural backgrounds both planning and sections, whether new build or refurbishment. Provide & discuss any initial potential operational efficiency improvements to the architectural floor plans. Provide & discuss the initial design direction with the client and operator
Incorporate the operator’s area program considering the FOH and BOH vertical transportation. Provide & discuss planning and the 3d interior envelop for each area considering and incorporating the estimated MEP requirement. Develop the operational efficiencies for front of house and back of house areas. Co-ordinate with all consultants including the architect, structural, MEP, Fire Life & Safety, kitchen, lighting and audio-visual consultants. HACCP – Ensure correct hygiene routing through the hotel.
Fire Life & Safety – ensure correct means of escape for any or all areas. ADA – ensure that we follow correct accessibility planning requirement. Ensure the correct numbers of washrooms are appropriate to the given area. Provide the correct configuration & numbers of Suites & Guestrooms configuration. Food and Beverage provide detailed furniture planning spacing, incorporating specialized operational requirement following the operators F&B concept brief

ID DECORATION AND FF&E DEVELOPMENT
“Texture and scale are essential.”
Following the Operator and clients brief, provide & discuss interior design research on international and local trends. Provide & discuss decoration imagery and colour palette for each area. Provide & discuss the initial design direction with the client and operator. Ensure the correct ergonomics are incorporated for each item of FF&E and correct proportions between all related FF&E
Ensure the FF&E is correctly scaled and sized on the floor plan. Provide and coordinate the floor, wall and ceiling finishes, patterns for all areas. Provide and coordinate a full interior concept booklet for all areas for review by the client and operator. Utilize an internationally recognized system for coding & specifying FF&E. Provide furniture sourcing from cost effective international or local suppliers/manufacturers
Provide design intent dimensioned and coordinated scaled drawings for FF&E/ placement, and coordinate all interior floor wall and ceiling finishes, millwork and interior architecture details. Prepare various schedules describing the materials, furnishings, sanitary and ironmongery together with possible sources of supply. Coordinate all FF&E and finishes into the architectural detail package. Specify suitable finishes and ensure durability for each area/item throughout the hotel

TENDER & SHOP-DRAWING REVIEW
“Creative detailing enhances the interior”
Participate in the pre-qualification of fit-out/supplier bidders Preferably have a fit-out contractor (or two) and separately FF&E suppliers. Provide assistance to fit-out bidders and suppliers in the interpretation and clarification of our ID drawings and specifications. Participate in the review of bids, to ensure compliance with approved interior design documents
Analysis of proposed contractor/supplier alternatives and recommendations for acceptance/rejection. Coordination with owner/Developer, Operator and Purchasing Agent to ensure that competitive tendered items remain in compliance with budget and design intent and provide the necessary revisions to design documents and reissue the package for construction
Provide as a minimum periodic site visits including progress & installation reviews. The time required on site is dependent on the competence of the awarded fit-out contractor. Review all shop drawings and materials submittals (two reviews only). Respond to the contractors request for information (RFI’s). Provide defect lists to allow the contractor to rectify the interior
Prior to the hotel opening, provide the final interior set up/dressing out including the coordination of FF&E/art/accessories/lighting/signage.


